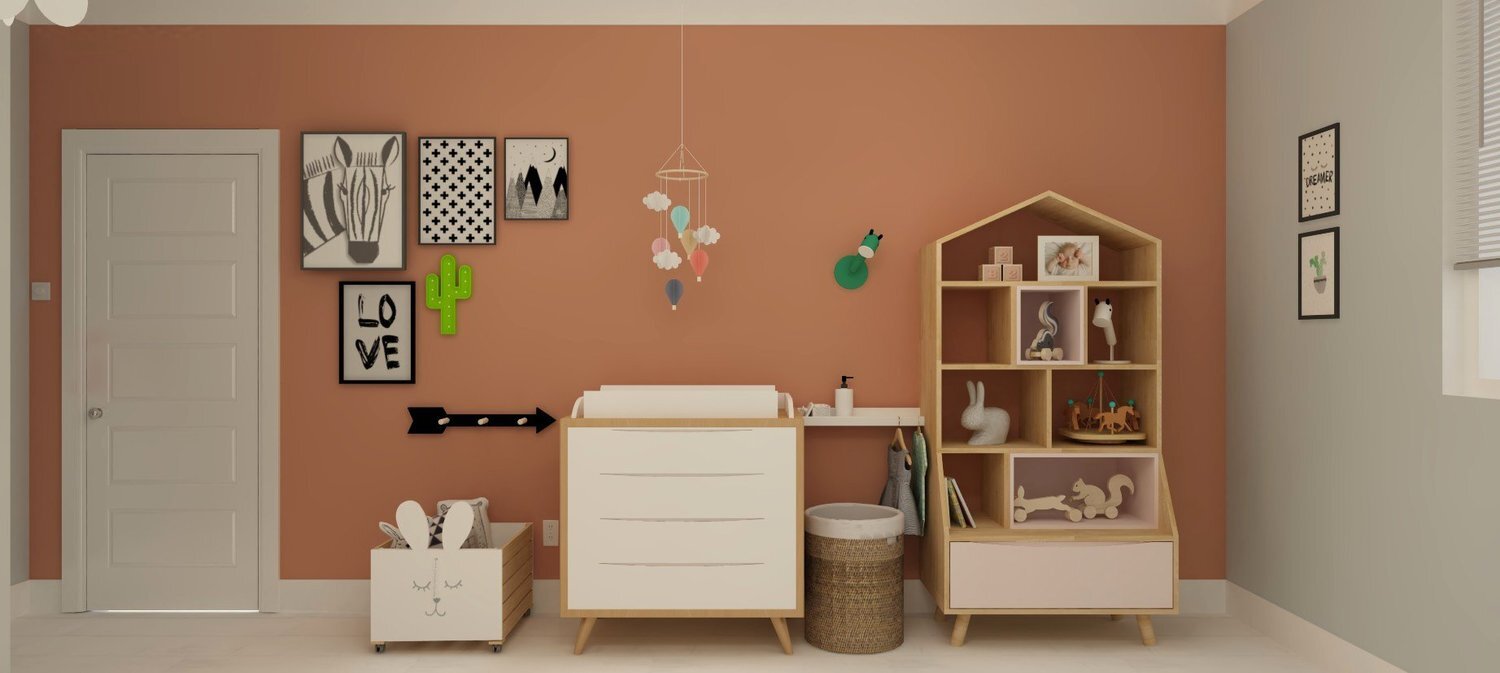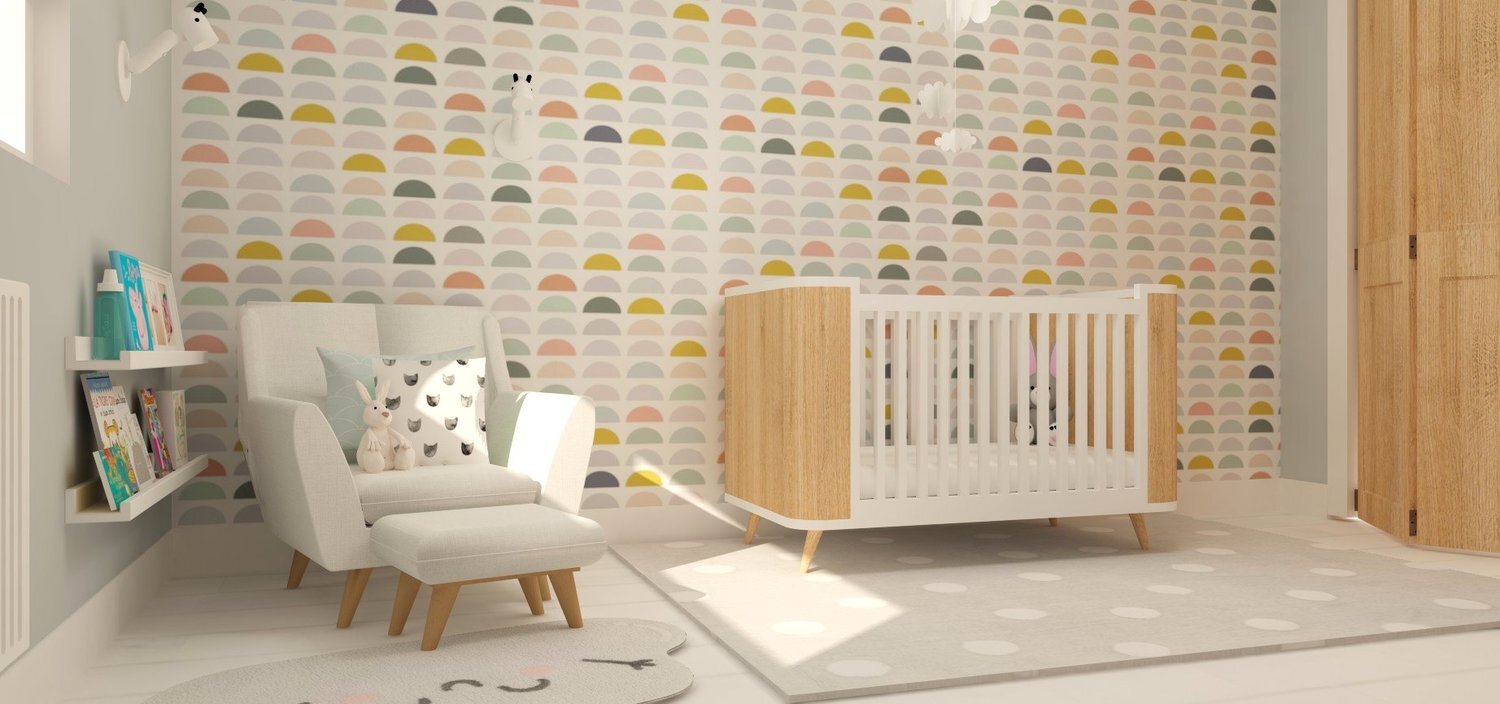The Wilcox family one year old baby nursery




Before the project
The Wilcox family has two children, and they live in a home with four bedrooms. The baby has turned one and is now ready to have her bedroom like her sister. They never had money or time to make the bedroom ready, and now have saved to give her a beautiful space of her own. Although the house has a farmhouse style, they wanted a modern Scandinavian look for the baby's room. To be colorful, and that would grow with her. They would only have to change the crib for a bed and, the baby's changing table to a shelf unit in the future.
After the project
The room is spacious and light, with a large closet built-in. Wowedesign designed it to have plenty of shelves and lighting to make it functional. The doors were added bi-folding as they are more stylish and easy to open. The room has a nursery chair ready for mom to read to her or attend to her in the night. The lighting is on a dimmer switch so can be lowered to help the baby sleep. The window has a Venetian blind to shut out excessive light. The colorful wall in front of the crib is fun for the baby to look at and has lots of pictures and baby lights for her to learn. The shelving unit is modern that will grow with her and always look stylish. The changing table has drawers to store extras and can be changed later when she is older to just a chest of drawers as it has a removable top. The room is fun and colorful for the baby to play and enjoy for many years to come.
Safety is a priority and the shelving unit and changing table are secured with safety brackets to the wall, preventing any tipping hazards.

