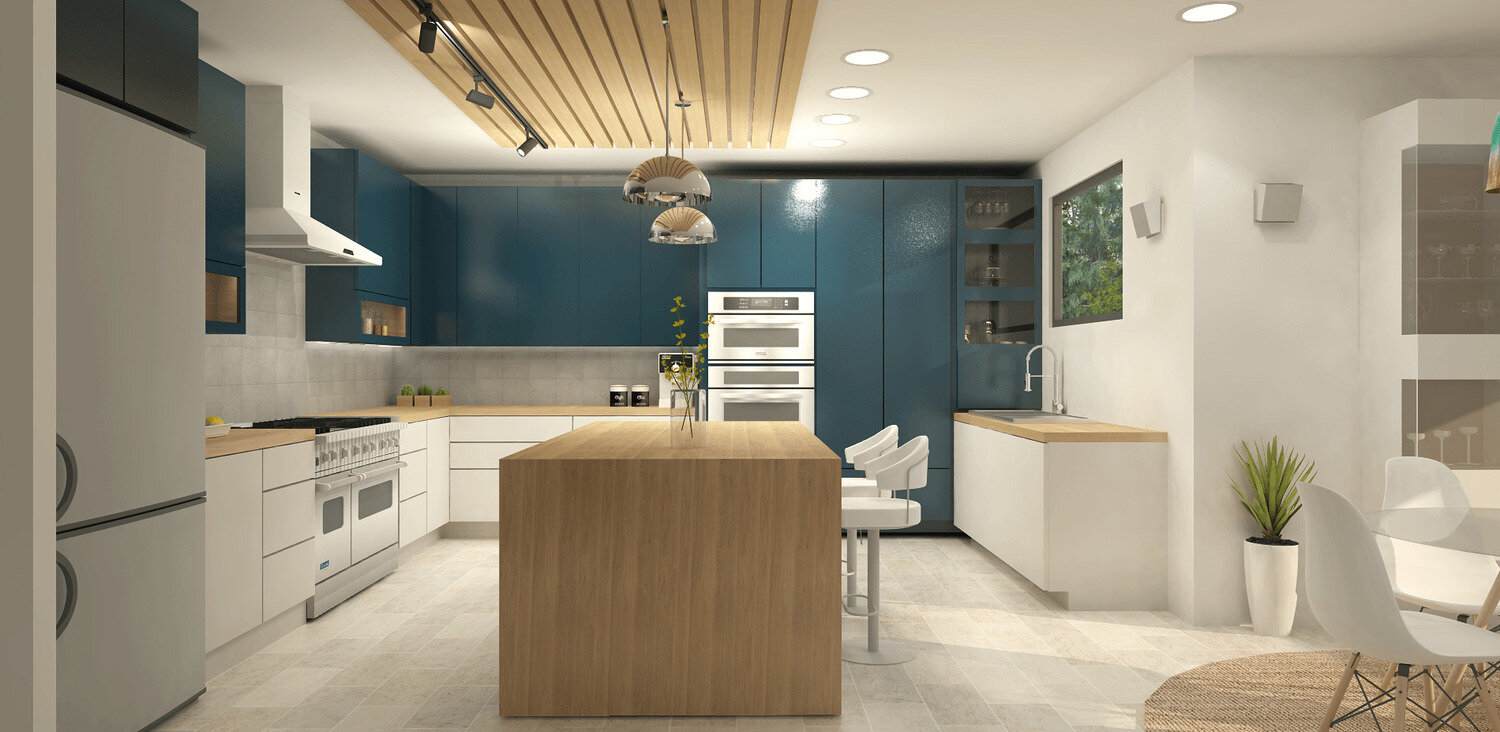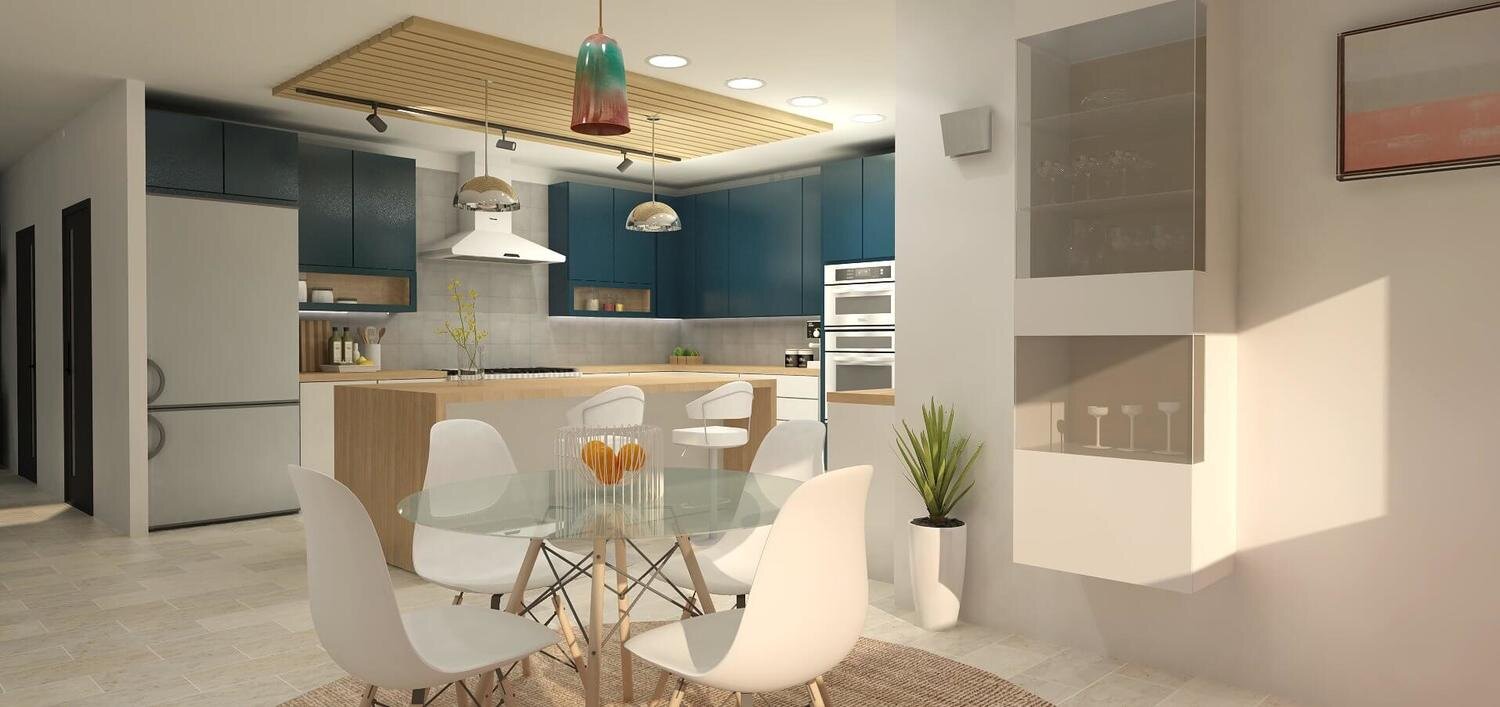The Smith Family Huntsville AL.










Before the project
A newly married couple in Huntsville AL have been living with his parents and have bought a new home that they are hoping to move into when the kitchen has been updated. That is where I came in and completely designed the kitchen around their needs and style. They have a 25-year mortgage with a value of $600,00 and plan to have children in the future. The Parents of the Groom gave a very generous wedding gift of $25,000 to pay for the kitchen and dining room. The blank canvas made it an easy project and had all the gas and water ready to go. The home has beautiful floor tiles that run through the open concept, and this was one of the features that attracted them to buy along with the modern corner fireplace.
They also had some decent furniture collected and saved at his parents' house for the living room but wanted a few pieces added and a new large T.V to be wall-mounted. The large open-spaced living room has opening glass doors that open to a small conservatory, which are tinted to keep out the sun. They loved the conservatory as they were excited to have cocktails in the evening looking out onto their spectacular garden. This is a dream home and they were ready to move in.
My contribution, the finished project
They both love to cook and looked forward to having dinner parties with friends and family. They wanted a kitchen that was modern and had color, also to be centered around an island. They chose the Scandinavian Modern style. The new kitchen has a large gas cooker and range with a vent. A built-in separate oven and microwave allowing them to bake and roast multiple dishes. They have a decent size fridge freezer and a small wine fridge built into the island. There is a dishwasher built-in next to the sink. The ample storage is perfect to store cooking equipment, crockery, dried foods, and wines.
The Livingroom also designed in Scandinavian modern is trendy and functional. They had a custom-built wall feature to build The T.V flush into it, hiding the cables. They already had the sofa in storage, but two new armchairs were added with a coffee table and side tables. They had storage units fitted and hung from the walls and a functional entrance area from the garage to sit and put on shoes, also check their look in the mirror before going out. All the lighting was designed to make the room functional and give a lovely ambiance.
New furniture was bought for the conservatory, a small patio set table and chairs with a bar trolley to make cocktails whilst enjoying the sunset. Gorgeous potted plants finished the look.







