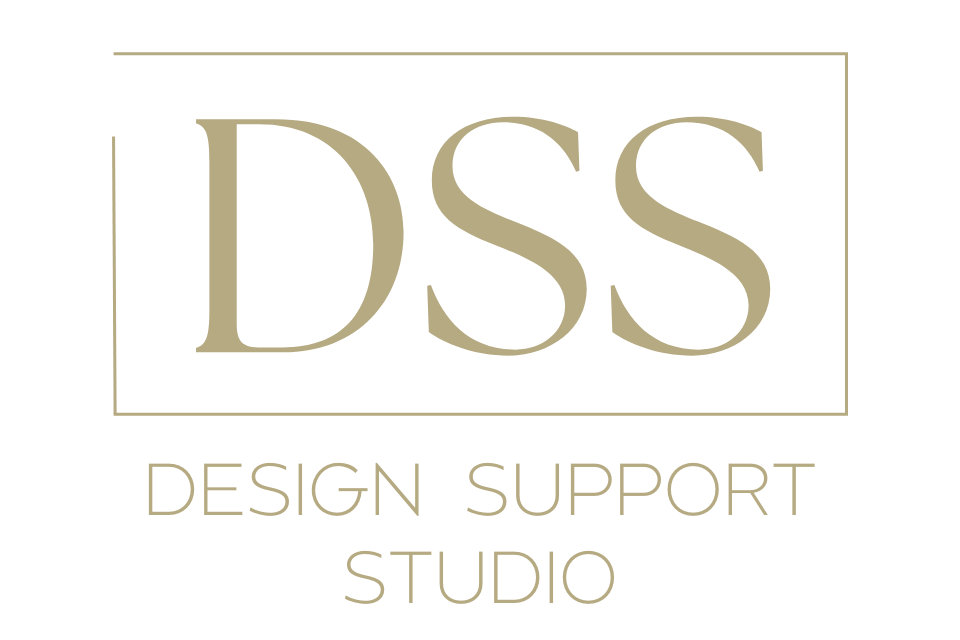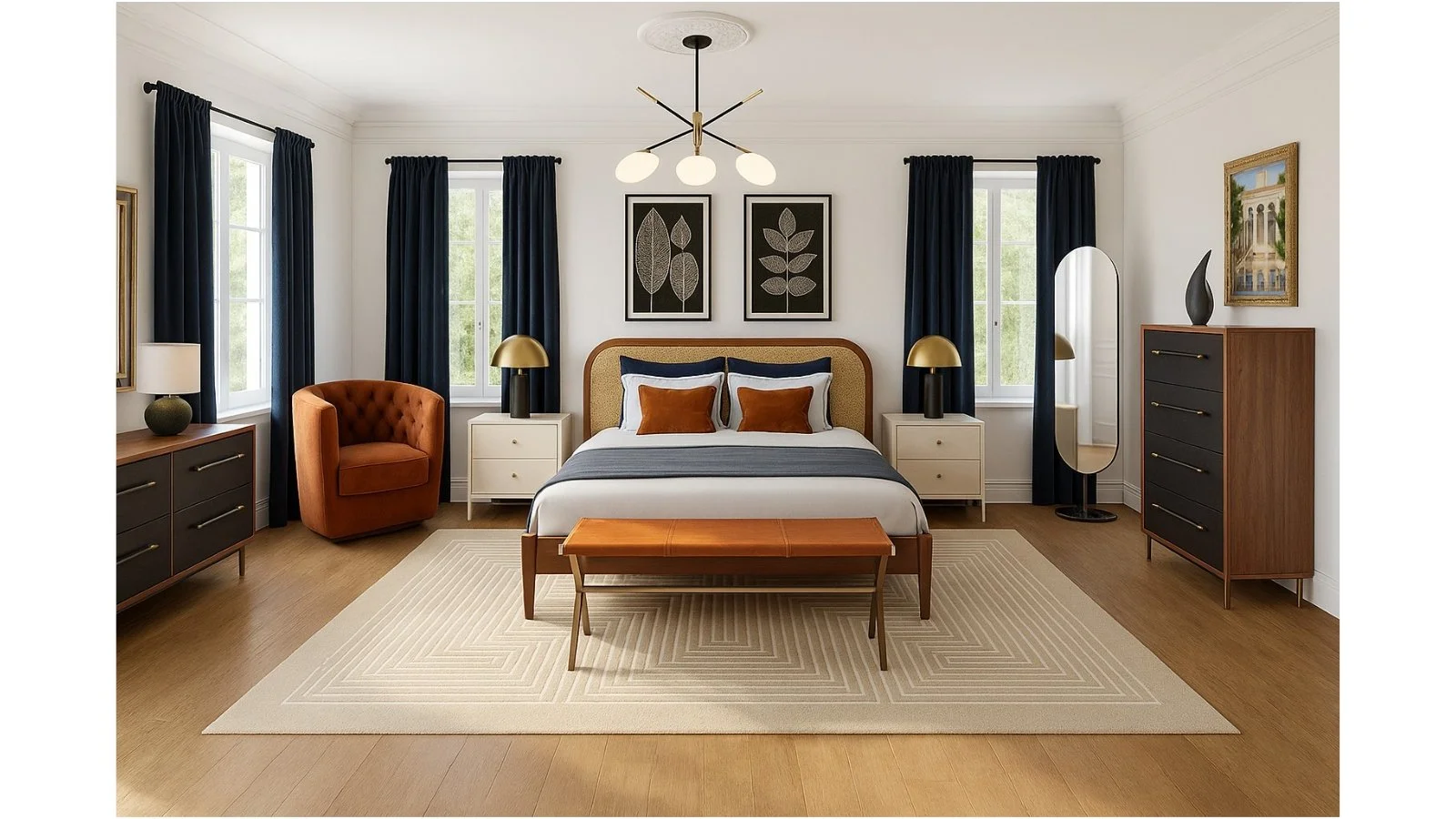
Single Space Room $850
-
Perfect for those looking to give a single room a fresh, new look starting with no furniture or some existing pieces. Whether you're doing it yourself or working with your handyman or builder, This gives you the chance to work closely with a dedicated Interior Designer where we provide you with everything needed to accomplish a beautiful, functional space that is personalized to you and your family at a much less cost to full service design.
This Includes all spaces in your home such as Living Room, Dining Room, Bedroom, Nursery, Children’s Bedroom, Mudroom, Home Office, Hallways & Entry, Small Patio.
Kitchen & Bathrooms see section below
-
Introductory Video Call — to get to know your needs and goals.
Inspiration Board — to set the design direction for your project.
Floor Plan Options — to explore layouts and see what works best for your space.
Concept Board — with selected furnishings based on your needs, plus alternative options.
30-Minute Video Call — to review and discuss your concepts together.
Revisions & Feedback — through a Personal Design Portal, where you can communicate directly with me and review all products and materials.
3D Render - A realistic image so you can see how your space will look before making any commitments.
Final Design Concept Board — presenting your approved design in its polished form.
Final 2D Floor Plan — drawn to scale, showing furniture placement and room flow.
Shopping List (up to 18 items) — with direct links for purchasing from stores.
Furniture & Decor Recommendations — including furnishings, rugs, cushions, throws, ready-made window dressings, wall décor, mirrors, and lighting.
Paint & Wallpaper Suggestions — with recommended products and links. (Samples always recommended before purchase.)
Designer “How-To” Guide — step-by-step instructions to help you put the space together.
Follow-Up Support — email check-ins after project completion to ensure you’re delighted with your new space, plus help with any implementation questions.
-
The following are available and will require a separate charge
Small articles such as accessories for a bookshelf, display cabinet, or tabletop decorations
Custom curtains
Gallery Walls
Millwork Design such as built-ins, breakfast bench, Fireplace surrounds, Custom shelves
Kitchen and Bathrooms see below
Open Concept $1,200
-
Perfect for those looking to give a Large open space or combined living space a fresh, new look starting with no furniture or some existing pieces. Whether you're doing it yourself or working with your handyman or builder, This gives you the chance to work closely with a dedicated Interior Designer where we provide you with everything needed to accomplish a beautiful, functional space that is personalized to you and your family at a much less cost to full service design.
This Includes Open concept spaces in your home such as combined Living Room/ Dining Room,- Basement,- Playrooms
Kitchen and Bathrooms see section below
-
Introductory Video Call — so I can get to know your needs and goals.
Inspiration Board — to set the style and direction for your project.
Floor Plan Options — to explore what layout works best for your space.
Concept Board — featuring selected furnishings based on your needs, with alternative options to choose from.
30-Minute Video Call — to walk through your concepts together.
Revisions & Feedback — via a Personal Design Portal where you can share comments, view products, and stay connected.
3D Render — A realistic image so you can see how your space will look before making any commitments.
Final Design Concept Board — presenting your approved design in its final form.
Final 2D Floor Plan — drawn to scale, showing furniture placement and flow.
Shopping List (up to 24 items) — with direct links to stores for easy purchasing.
Furniture & Decor Recommendations — including furniture, soft furnishings, rugs, cushions, throws, ready-made window treatments, wall décor, mirrors, and lighting.
Paint & Wallpaper Suggestions — with links to recommended products (samples always suggested before purchase).
Designer “How-To” Guide — step-by-step instructions to help you put the space together.
Follow-Up Support — emails with me after project completion to ensure you’re delighted with your space, plus help with any implementation questions.
-
The following are available and will require a separate charge
Small articles such as accessories for a bookshelf, display cabinet, or tabletop decorations
Custom curtains
Gallery Walls
Millwork Design such as built-ins, breakfast bench, Fireplace surrounds, Custom shelves
Kitchen and Bathrooms see below
Kitchen / Bathroom Online Design
-
About Our Virtual Kitchen & Bath Design Service
Transforming your kitchen or bathroom doesn’t have to be overwhelming, or expensive. With our virtual design service, you’ll receive the professional guidance and creative vision of an interior designer, while keeping full control of your project and budget.
The process begins with an introductory video call to understand your needs and style. From there, we create an inspiration board to set the direction, followed by layout, design, and elevation options that show how your space will function and flow. You’ll also receive a concept board and true to life 3D renders, so you can clearly visualize your new space before any work begins.
Your feedback is built into the process, with revisions included to refine every detail. Once the design is finalized, you’ll get technical plans, spec sheets, and a curated shopping list, making it easy for your contractor and suppliers to bring the design to life seamlessly.
And because design doesn’t stop at the plan, we also provide virtual project support during implementation, ensuring you feel confident every step of the way.
-
Phase 1: Design & Visualisation
Introductory Video Call – to understand your space, goals, and style.
Inspiration Board – to guide your aesthetic direction.
Layout & Elevation Options – multiple drafts for function, flow, and scale.
Concept Board – to capture materials, finishes, and fixtures.
3D Renders – for a full visual preview of your future space.
Design Call – to review concepts, layouts, and renders.
Revisions – collaborate and refine the design to get it just right.
Phase 2: Build-Ready Package
Final Technical Drawings – ready for your contractor to build from.
Spec Sheets – detailed documents outlining every selected element.
Curated Shoppable List – with links to every item you’ll need (excluding custom cabinetry, countertops, or flooring).
Virtual Project Support – design assistance during the build.
Contractor Collaboration – we coordinate with your builder and cabinetmaker to ensure clear communication.
-
Pricing & Process
Every kitchen and bathroom project is unique — that’s why we don’t offer one-size-fits-all pricing. Instead, we provide custom quotes based on the scope, size, and specific needs of your space.
We offer our design service in two clear phases, giving you the flexibility to plan and pay as you go:
Phase 1: Design & Visualisation
Includes your introductory video call, inspiration board, layout and elevation options, concept board, 3D renders, design call, and revisions to refine the vision.
Phase 2: Build-Ready Package
Covers final technical drawings, spec sheets, a curated shoppable list, virtual project support, and collaboration with your contractor or cabinetmaker.
This phased approach means you can move at your own pace and maintain control of your budget throughout the process.
Quotes are shared after a free discovery call, where we’ll explore your space, goals, and design vision. From there, we’ll prepare a proposal tailored to your project.





