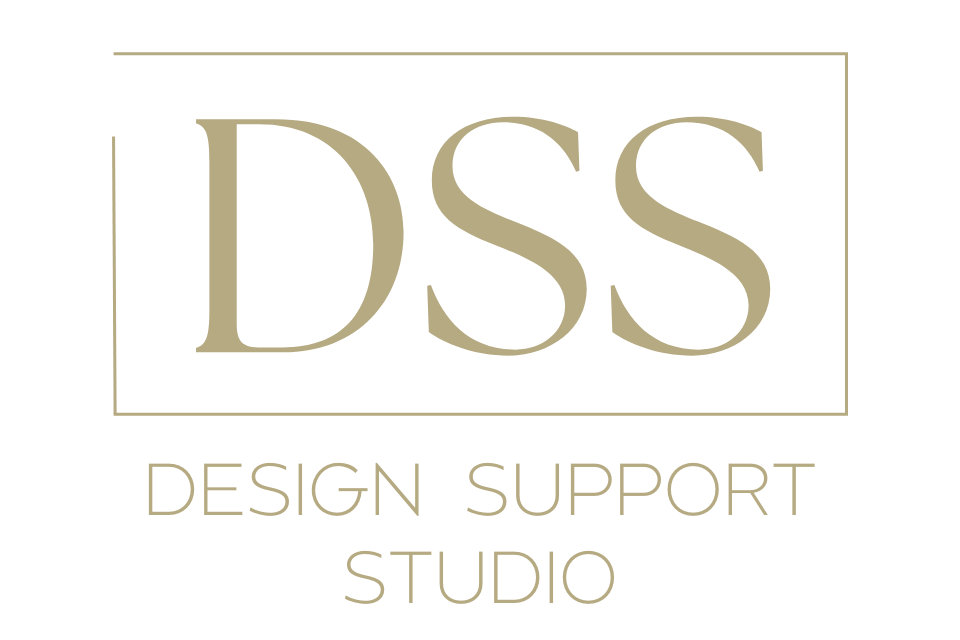Kitchens
Our Virtual Kitchen Design Service makes transforming your space feel effortless. We start with a video call to understand your style and needs, then craft an inspiration board, smart layout options, a concept board and lifelike 3D renders to help you visualize the final result plus a budget breakdown of products and materials recommended by the designer . You’ll also receive on the second phase, technical plans, a shopping list, and virtual support to guide you through every step—from design to execution.
Transitional Modern Kitchen
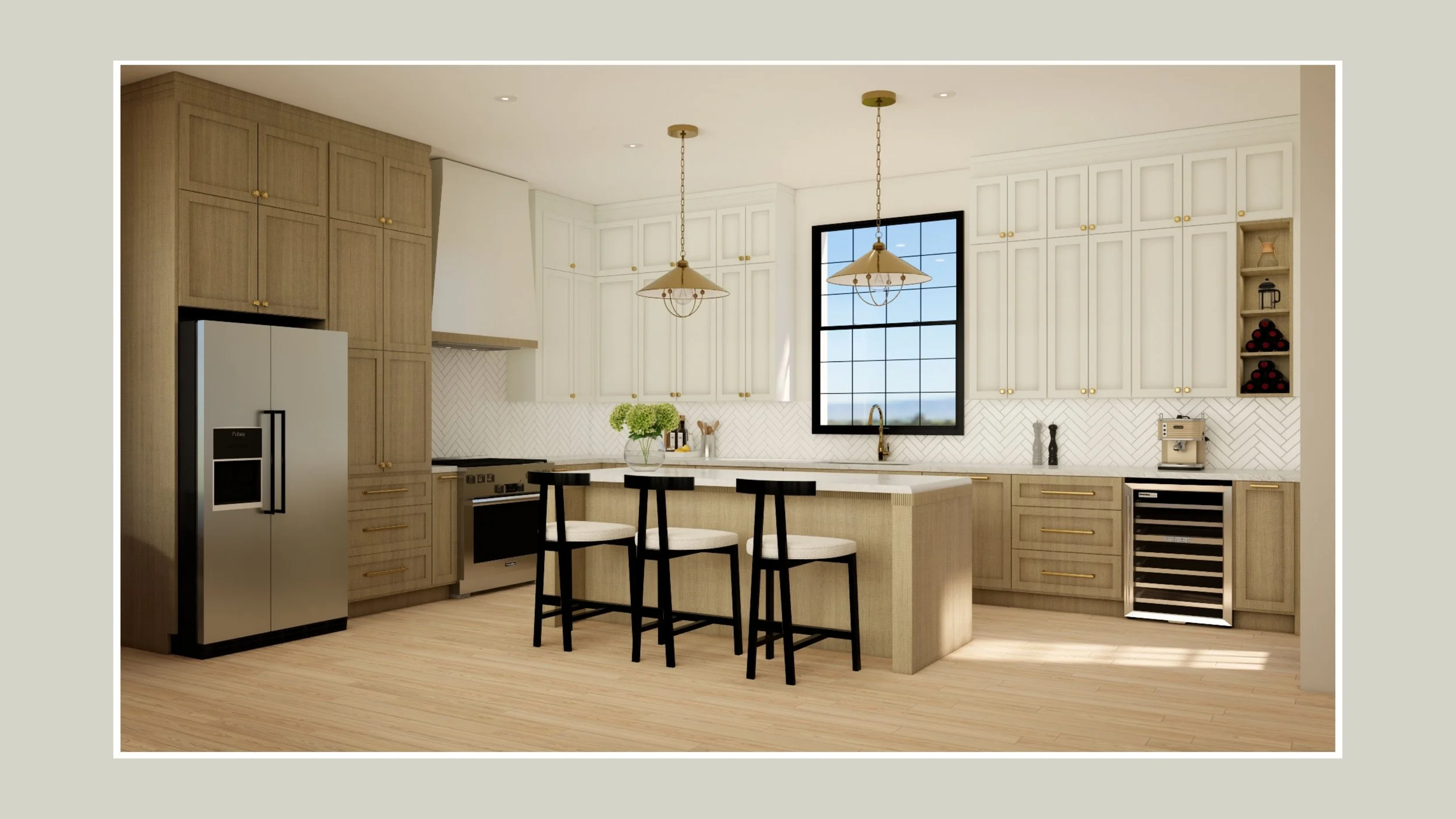

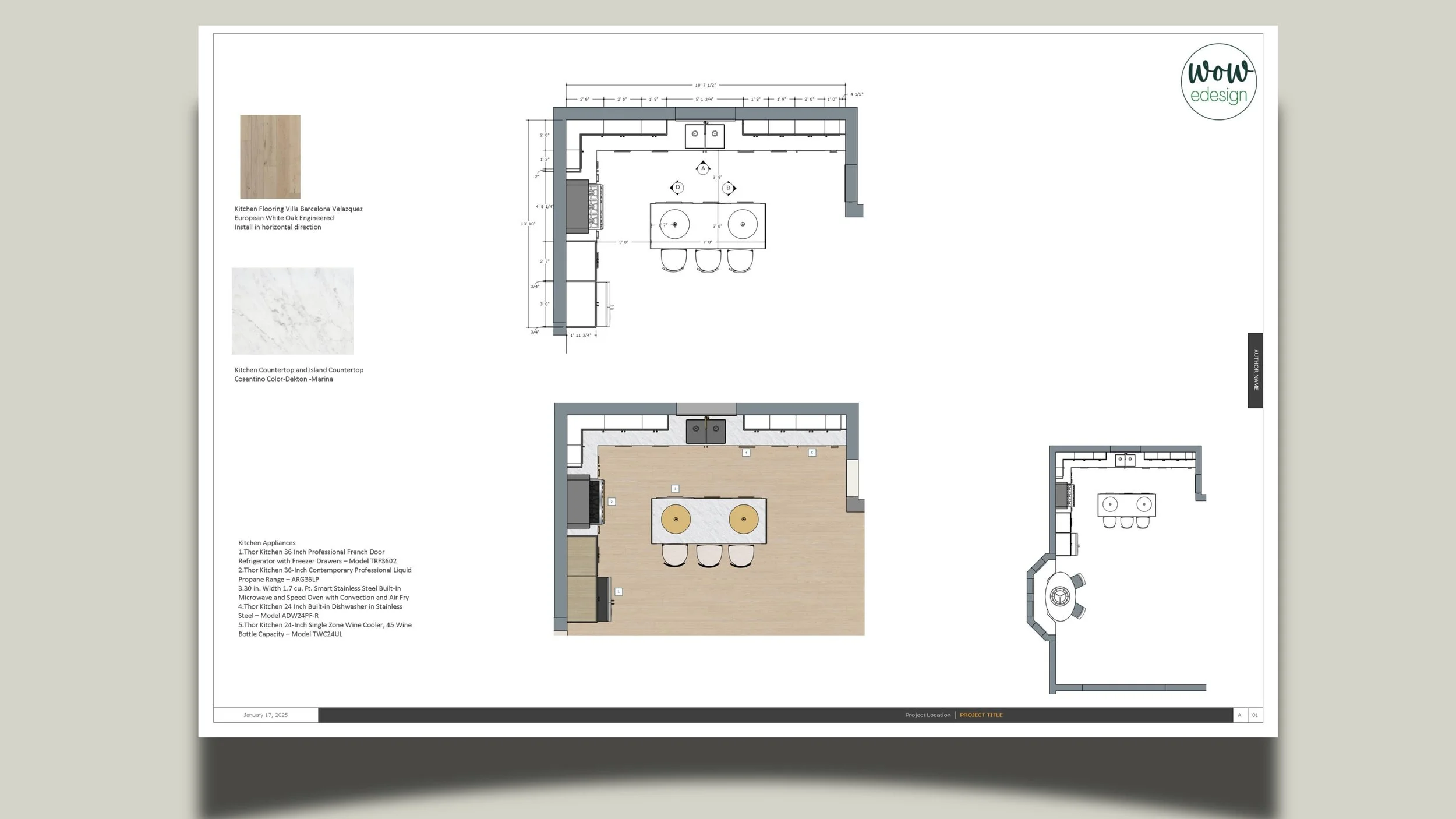

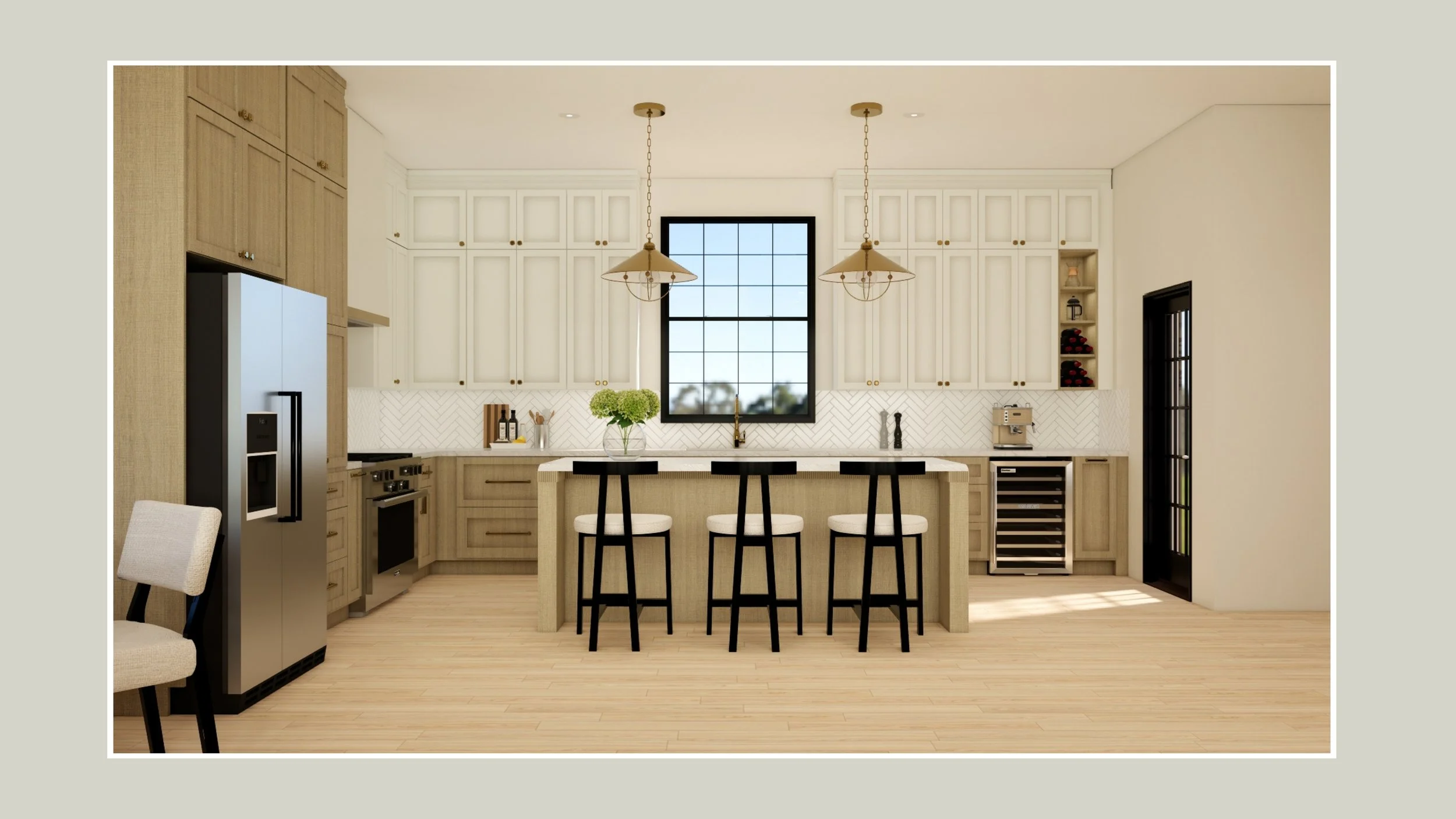
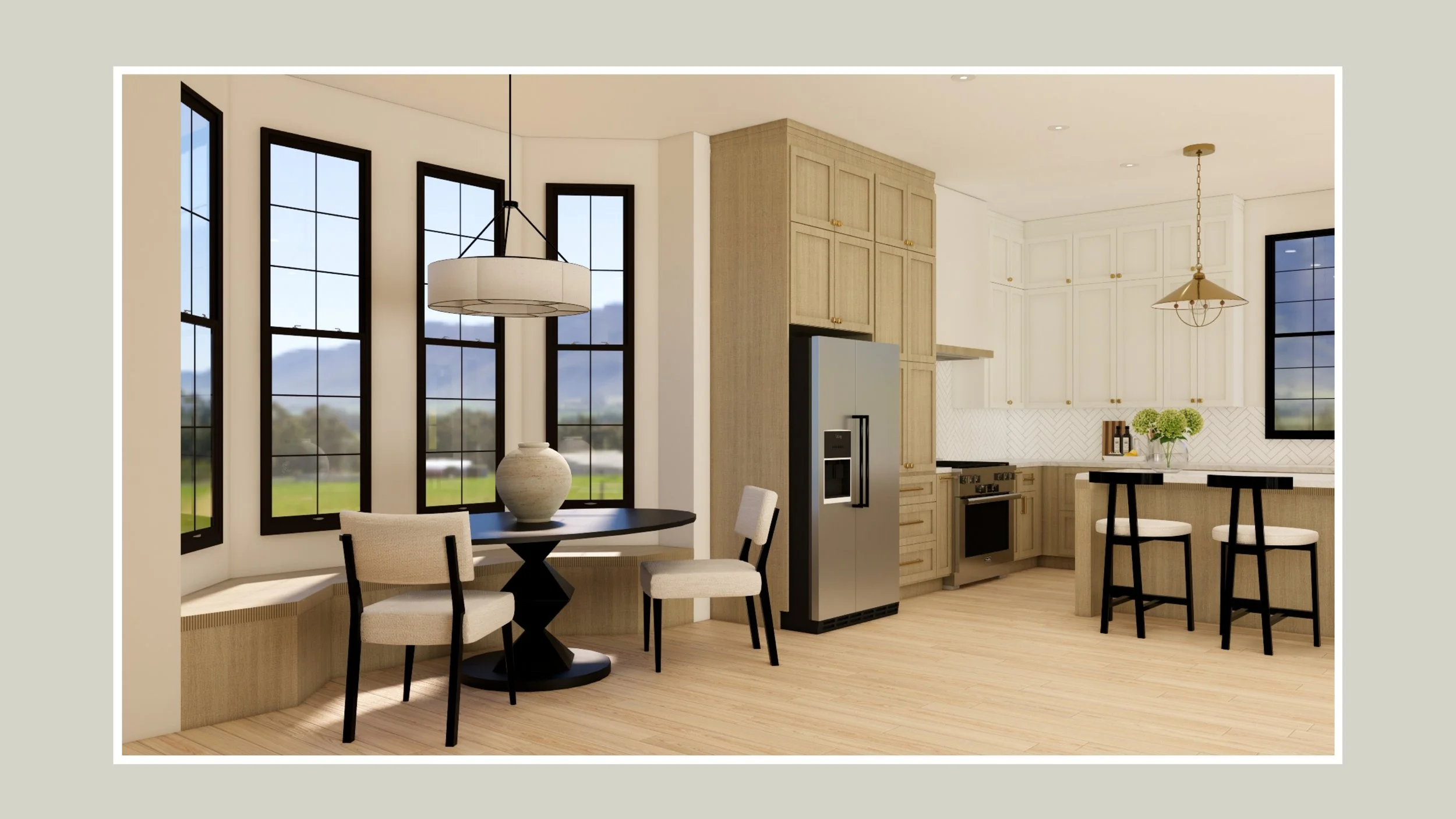

This open concept kitchen is designed to feel bright, spacious, and welcoming. Light oak cabinetry is paired with white shaker uppers and a crisp herringbone backsplash, bringing both warmth and elegance. A large central island with seating creates the perfect hub for cooking and gathering, while the adjoining breakfast nook features a built-in bench and round table for casual dining. Black-framed windows flood the space with natural light, and brass accents add a subtle layer of sophistication. The result is a stylish, functional kitchen that balances modern design with everyday comfort.
Each Project starts with Inspiration, mood board, floor plans and your Kitchen shown in 3D Renders.
Modern Terracotta kitchen and Dining Area



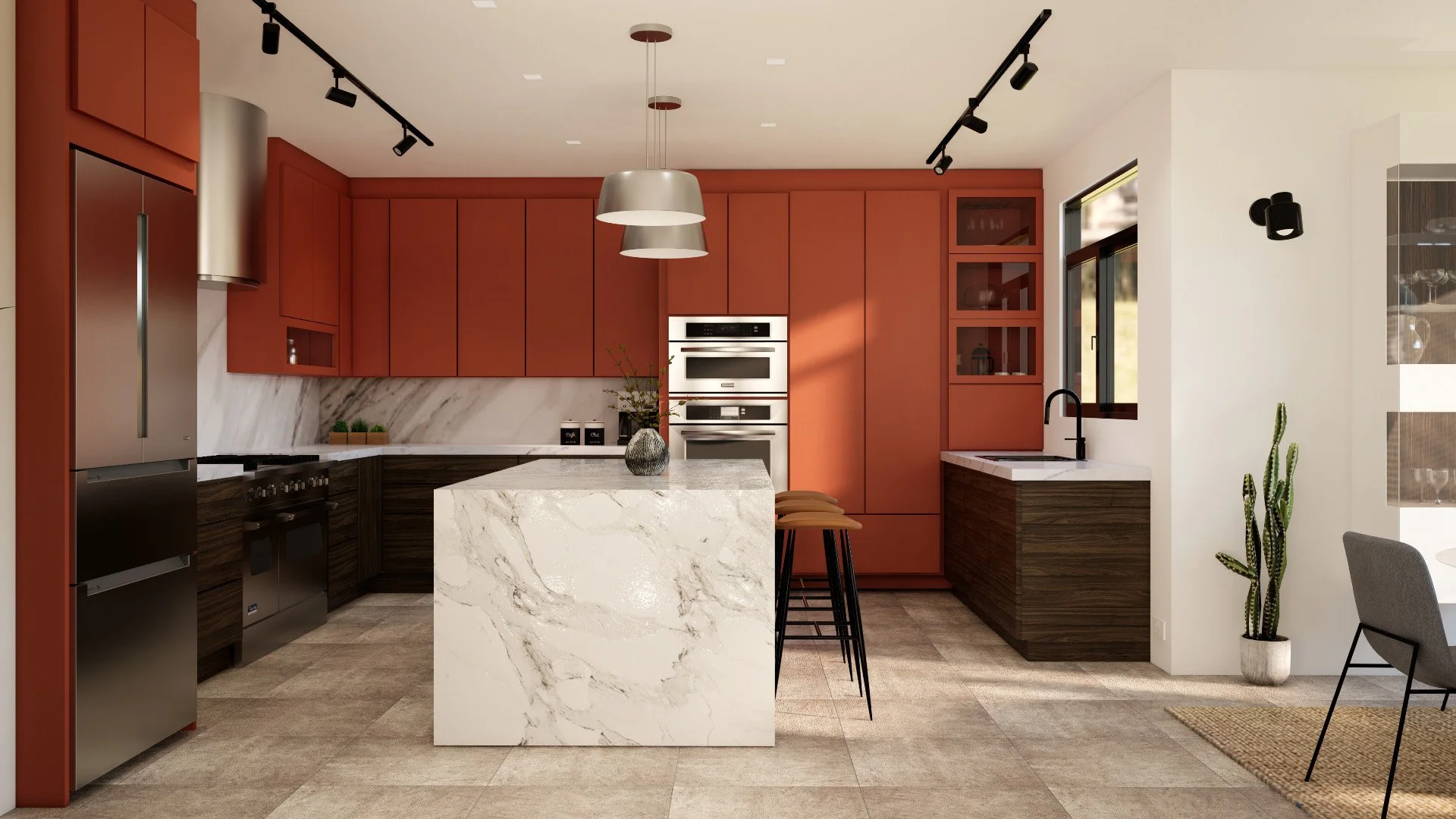
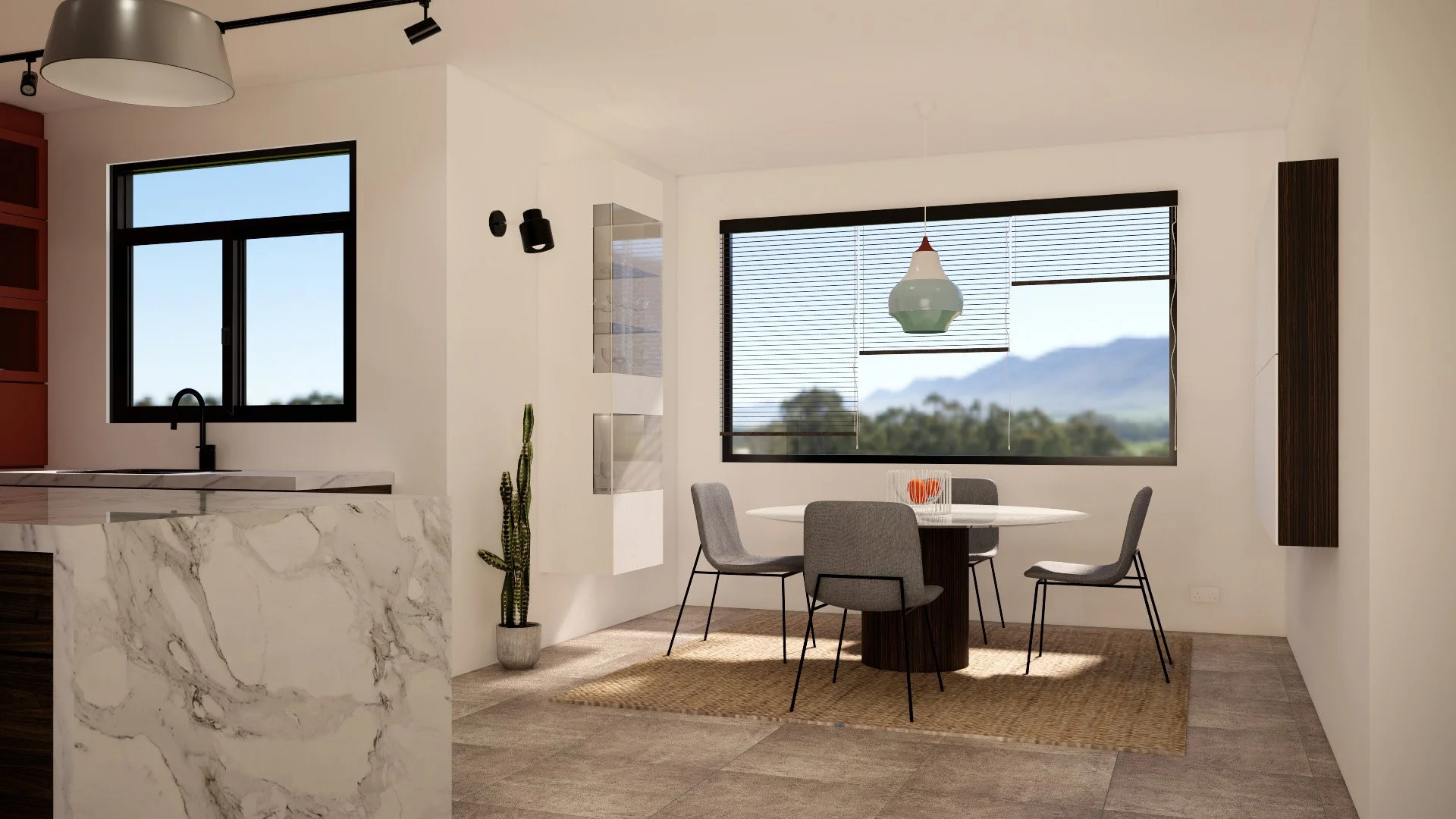
We enjoyed designing this open-plan kitchen as the homeowners wanted their contractor to build the living, dining and kitchen with natures colors. The landscape was the inspiration for this kitchen, dining area with rich terracotta and earthy tones. The space features modern stone flooring that runs all the way through the main level that is cool to touch and easy to maintain giving the perfect foundation to the design. The kitchen is designed with a layout that ensures that all essential areas are within easy reach, making cooking and meal preparation more efficient. The thoughtful placement of these key elements, combined with the open layout, allows for seamless movement throughout the space, enhancing both functionality and convenience.
At the heart of the kitchen is a large island topped with a luxurious Carrara marble waterfall countertop, offering both a sophisticated workspace and a casual dining area that is popular for breakfast and coffee time. The backsplash, made from Calacatta marble tile, adds a refined contrast and enhances the kitchen's elegant aesthetic.
The cabinetry is fitted with soft-closing modern terracotta doors with ample storage inside. These earthy hues are complemented by the sleek stainless steel appliances, including a double oven and a spacious refrigerator, adding a modern flair to the kitchen.
The dining area has large windows for a scenic view whilst dining.
Classic White & Marble Kitchen






This kitchen embodies timeless elegance with a modern touch. Crafted with classic shaker style cabinetry, the design feels both classic and fresh. The countertops are finished in marble , while the backsplash is composed of marble look tiles, adding depth and texture to the space. Brass hardware and lighting fixtures introduce warmth and sophistication, while the rich dark wood flooring grounds the palette with striking contrast. A centered range with a custom hood surround serves as a focal point, complemented by a practical marble topped island for everyday use. The result is a transitional kitchen that balances enduring materials with modern elegance.
Charming Southern Spanish Cortijo Style Kitchen
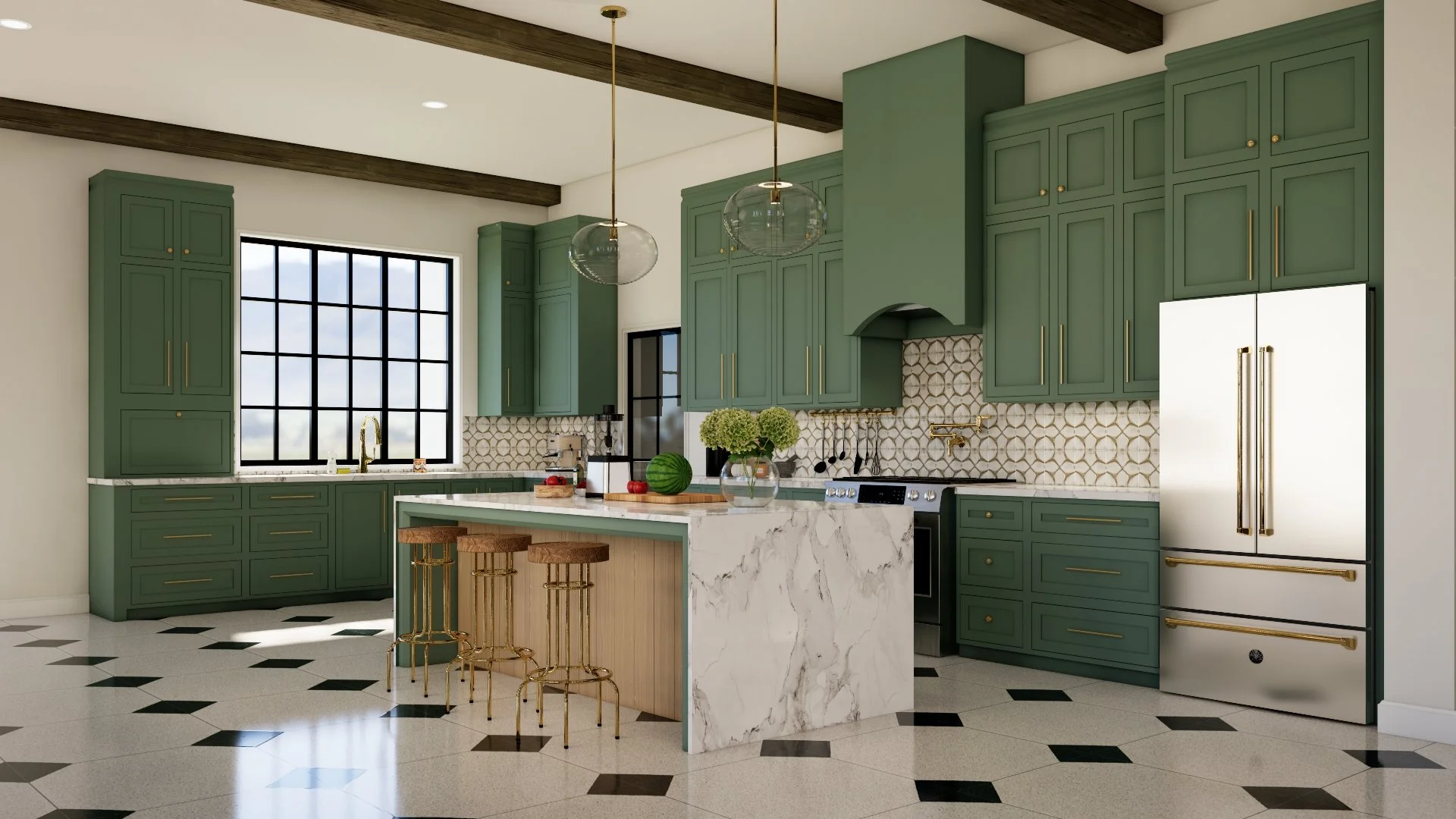


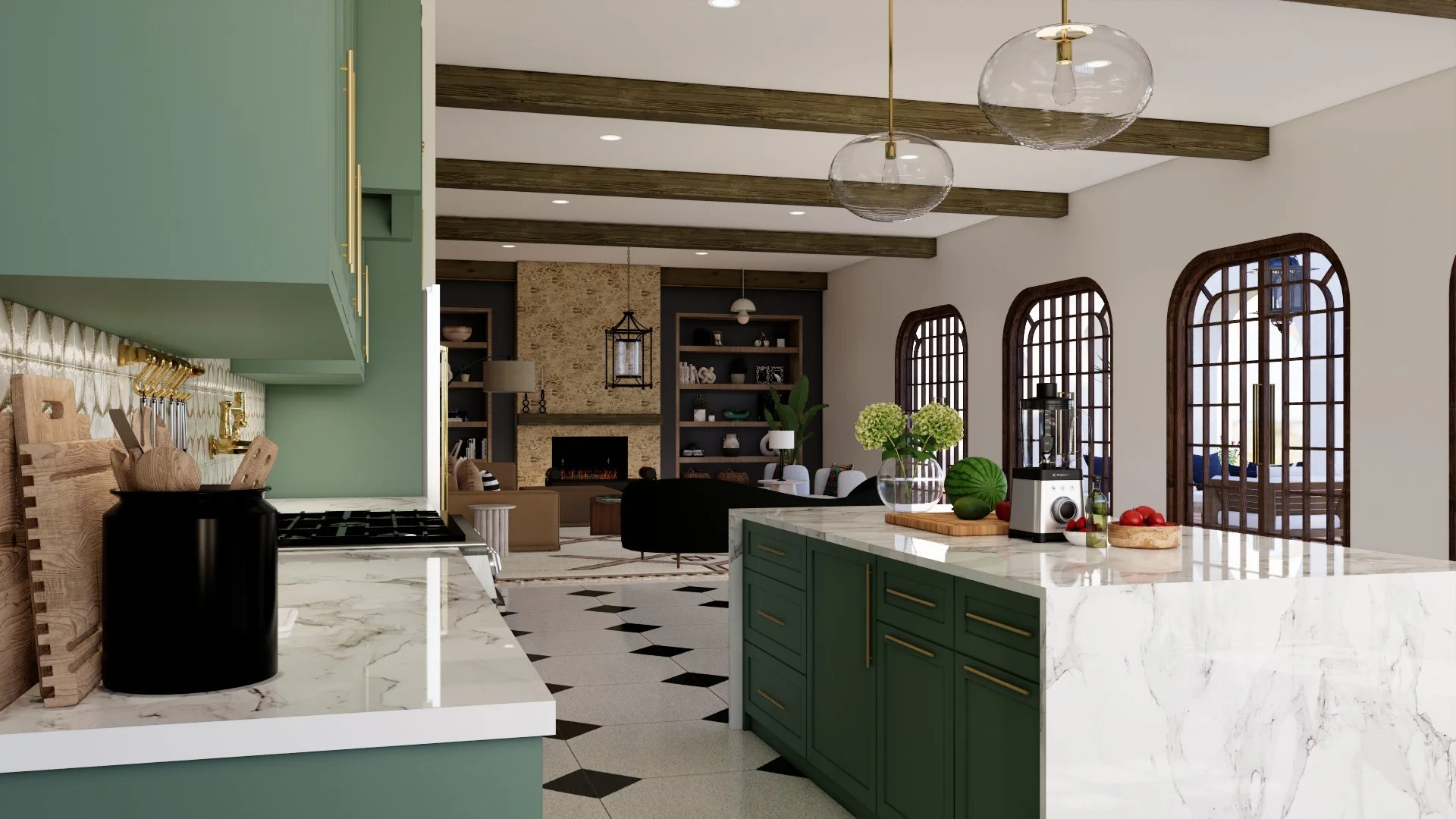
This stunning Southern Spanish Cortijo effortlessly combines traditional charm with modern luxury, offering an open-plan kitchen and living space that is both elegant and functional. The kitchen features custom sage green cabinetry accented with Champaign gold hardware, creating a serene yet sophisticated atmosphere. The marble-topped central island serves as the heart of the space, complemented by stylish brass bar stools and pendant lighting. Designer patterned backsplash tiles add texture and a touch to traditional Andalusian design, while the large steel-framed windows bring in natural light, showcasing breathtaking views of the pretty garden and sunny patio.
One Bed Apartment Cabin with small Scandinavian Kitchen







This open plan studio is designed for modern living with a focus on simplicity and function. A neutral palette of soft greys, natural wood, and clean whites creates a calm, inviting atmosphere. The compact kitchen pairs sleek cabinetry with open shelving, while the living area is anchored by a tailored sofa and minimalist coffee table. A platform bed flows seamlessly into the space, enhanced by large windows that flood the room with natural light. Layered textures and subtle accents complete this thoughtfully designed studio, proving that even small spaces can feel spacious, stylish, and comfortable.
A Transitional Kitchen with Natural Tones and Warm Elegance

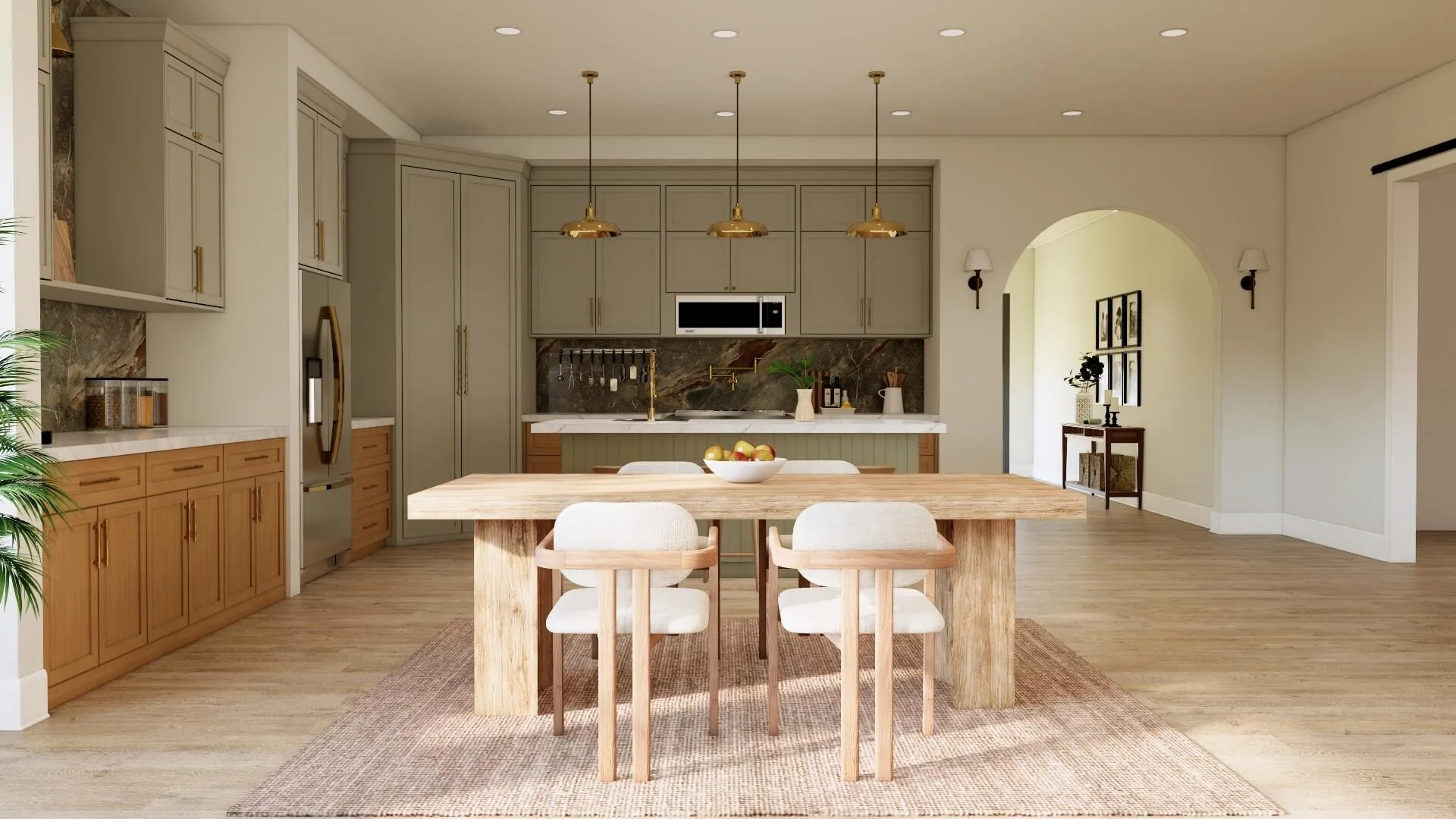


This kitchen balances elegance with natural warmth through a thoughtful mix of materials and textures. Painted shaker cabinetry in soft taupe is paired with natural wood drawers and accents, creating a layered and inviting palette. A dramatic stone backsplash serves as a focal point, adding both depth and character, while brass fixtures and pendant lighting bring a touch of sophistication. The spacious island with beadboard detailing offers extra prep space and casual seating, seamlessly connecting to the oak dining table and upholstered chairs. With its layered materials and thoughtful details, this kitchen is as visually striking as it is highly functional.
